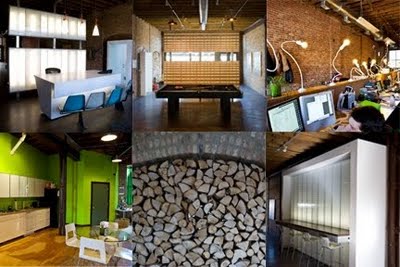 |
| Drilling for Geo-Thermal Heating and Cooling System |
 |
| Constructing Tree House Office |
 |
| Second Floor Supported by Steel |
 |
| Floating Second Floor Allows for First Floor Panoramic Windows |
 |
| Tree House Office |
 |
| Galvanized Steel Trellis Framing on Deck over Garage |
 |
| Galvanized Steel Trellis Framing on Deck over Garage |
 |
| Foundation Walls 4' above Grade |
 |
| Above Grade Concrete |
 |
| Concrete Form Construction |
 |
| Foundation Wall Begins |
 |
| Foundation Forms |
 |
| Footing with 6" Drain Tile |
 |
| Deconstruction of Existing Home Provided Homeowner with a $150,000 Tax Credit |
 |
| Back of Existing Home During Deconstruction |
 |
| Computer Generated Construction Model of New Home |











